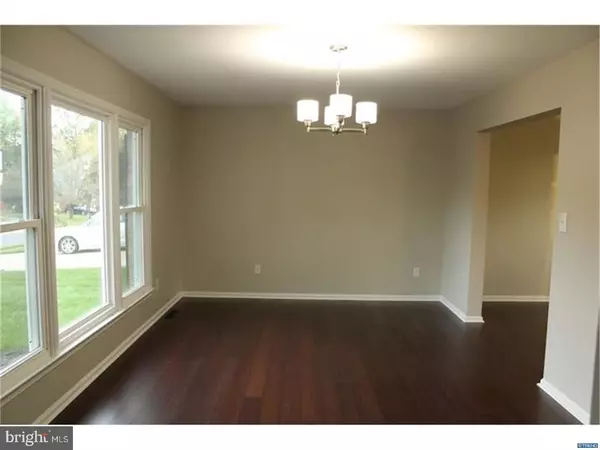For more information regarding the value of a property, please contact us for a free consultation.
Key Details
Sold Price $319,900
Property Type Single Family Home
Sub Type Detached
Listing Status Sold
Purchase Type For Sale
Square Footage 2,452 sqft
Price per Sqft $130
Subdivision Timber Farms
MLS Listing ID 1001203279
Sold Date 12/18/17
Style Colonial
Bedrooms 4
Full Baths 2
Half Baths 1
HOA Y/N N
Abv Grd Liv Area 1,900
Originating Board TREND
Year Built 1990
Annual Tax Amount $2,809
Tax Year 2016
Lot Size 8,712 Sqft
Acres 0.2
Lot Dimensions 110 X 80
Property Description
Completely remodeled 4 bedroom 2.5 bath home with 2450 sf of finished living space. Everything is new! Touring this beautifully updated home, you will appreciate the design of the new open concept floorplan. The kitchen features new cabinets, top of the line stainless steel appliances, tile backsplash, and amazing granite countertops with a breakfast bar and built in desk. The adjacent spacious family room includes a brick fireplace, vaulted ceiling, hardwood floor, and opens to the large deck through the new sliding glass door. A powder room with new fixtures and an office are also located on the main level. Downstairs, the basement offers more living space and features a new ceiling with recessed lighting, plush carpeting and textured finished walls. Upstairs, the master suite offers a newly carpeted large bedroom with a stunning tiled master bath with new fixtures and glass shower. Three additional bedrooms and a remodeled full bath complete the upper level. This homes NEW features also include a NEW roof, NEW heating and air conditioning system, and NEW plumbing system. Conveniently located to major roads, shopping, and restaurants. Don't miss your opportunity to see this beautiful home. An outstanding value in this price range! Listing agent is related to seller.
Location
State DE
County New Castle
Area Newark/Glasgow (30905)
Zoning NC6.5
Rooms
Other Rooms Living Room, Dining Room, Primary Bedroom, Bedroom 2, Bedroom 3, Kitchen, Family Room, Bedroom 1, Laundry, Other, Attic
Basement Partial
Interior
Interior Features Primary Bath(s), Butlers Pantry, Ceiling Fan(s), Attic/House Fan, Dining Area
Hot Water Electric
Heating Heat Pump - Electric BackUp, Forced Air
Cooling Central A/C
Flooring Wood, Fully Carpeted, Tile/Brick
Fireplaces Number 1
Fireplaces Type Brick
Equipment Oven - Self Cleaning, Dishwasher, Disposal, Energy Efficient Appliances
Fireplace Y
Window Features Replacement
Appliance Oven - Self Cleaning, Dishwasher, Disposal, Energy Efficient Appliances
Laundry Basement
Exterior
Exterior Feature Deck(s), Porch(es)
Garage Spaces 5.0
Utilities Available Cable TV
Water Access N
Roof Type Pitched
Accessibility None
Porch Deck(s), Porch(es)
Attached Garage 2
Total Parking Spaces 5
Garage Y
Building
Lot Description Level
Story 2
Foundation Concrete Perimeter
Sewer Public Sewer
Water Public
Architectural Style Colonial
Level or Stories 2
Additional Building Above Grade, Below Grade
Structure Type Cathedral Ceilings
New Construction N
Schools
School District Christina
Others
Senior Community No
Tax ID 09-038.10-040
Ownership Fee Simple
Acceptable Financing Conventional, VA, USDA
Listing Terms Conventional, VA, USDA
Financing Conventional,VA,USDA
Read Less Info
Want to know what your home might be worth? Contact us for a FREE valuation!

Our team is ready to help you sell your home for the highest possible price ASAP

Bought with Peter Tran • Premier Realty Inc
GET MORE INFORMATION





